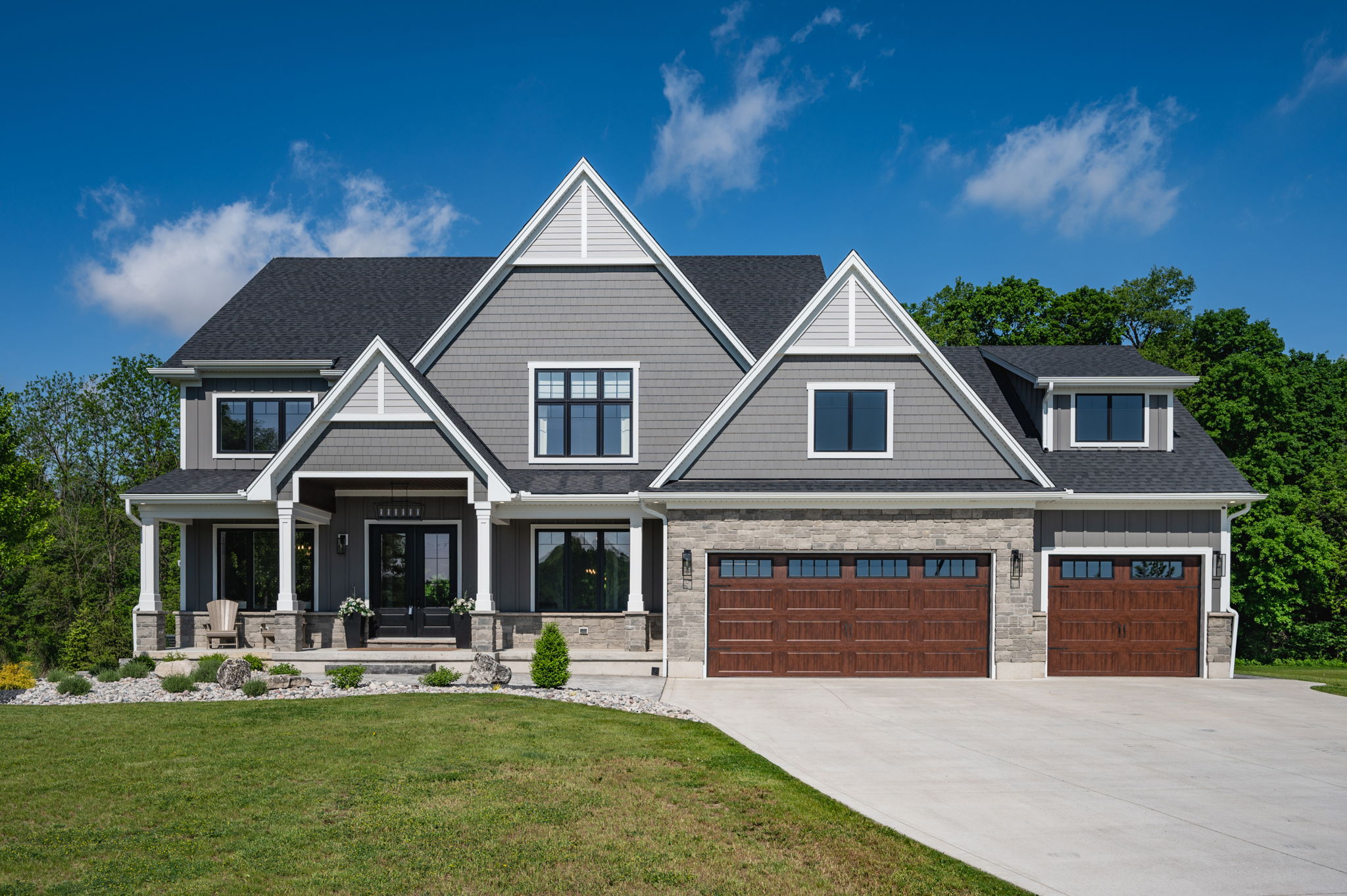Details
Imagine being impressed from the moment you arrive. Designed with Intelligence. Luxury meets function in this Custom Estate home just 20 minutes from London. Set on a generous 2.46 acre lot with protected treed trails as your backyard. Long winding laneway leads you up to the stamped walkway and Covered front porch. Generous foyer and main floor den. Open great room filled with gorgeous windows letting in the natural light and view of the backyard and trees. Thoughtfully designed Kitchen with walk-in pantry, centre island with quartz counter tops and farm-style bib sink, 6 burner gas stove, wine cooler and beverage station. It will not disappoint. Host your family and friends in the impressive great room open to the kitchen and eating area. Slip outside under the covered back patio and enjoy the peaceful surroundings in nature. This home offers a main floor mudroom with entrance to expansive 6 Car heated Garage. Garage offers a rear garage door for easy back yard access. 4 beautiful bedrooms on the upper level all with ensuite privileges. The primary suite has vaulted ceiling, 2 walk-in closets, deluxe ensuite with heated floors & towel bar, walk-in shower, separate tub and a water closet for privacy. The Jack and Jill bathroom between bedrooms 2 & 3 has a huge vanity with 2 sinks and plenty of storage, a separate area for shower and toilet creates privacy. Bedroom 4 has a dedicated full ensuite. The laundry room sits between bedroom 4 and Primary and offers plenty of cabinets. The Lower level has high ceilings and large windows, there, you will find a finished Family room, a gym/den, and a full bathroom. Storage utility room leads to the cold room. This home offers an abundance of space but still manages to feel cozy and charming. You will be glad you had a look!
-
C$1,987,000
-
4 Bedrooms
-
5 Bathrooms
-
3,376 Sq/ft
-
Lot 2.46 Acres
-
Built in 2020
Images
Videos
Floor Plans
3D Tour
Contact
Feel free to contact us for more details!

Sarah Oliver
Oliver & Associates Sarah Oliver Real Estate Brokerage Inc.

